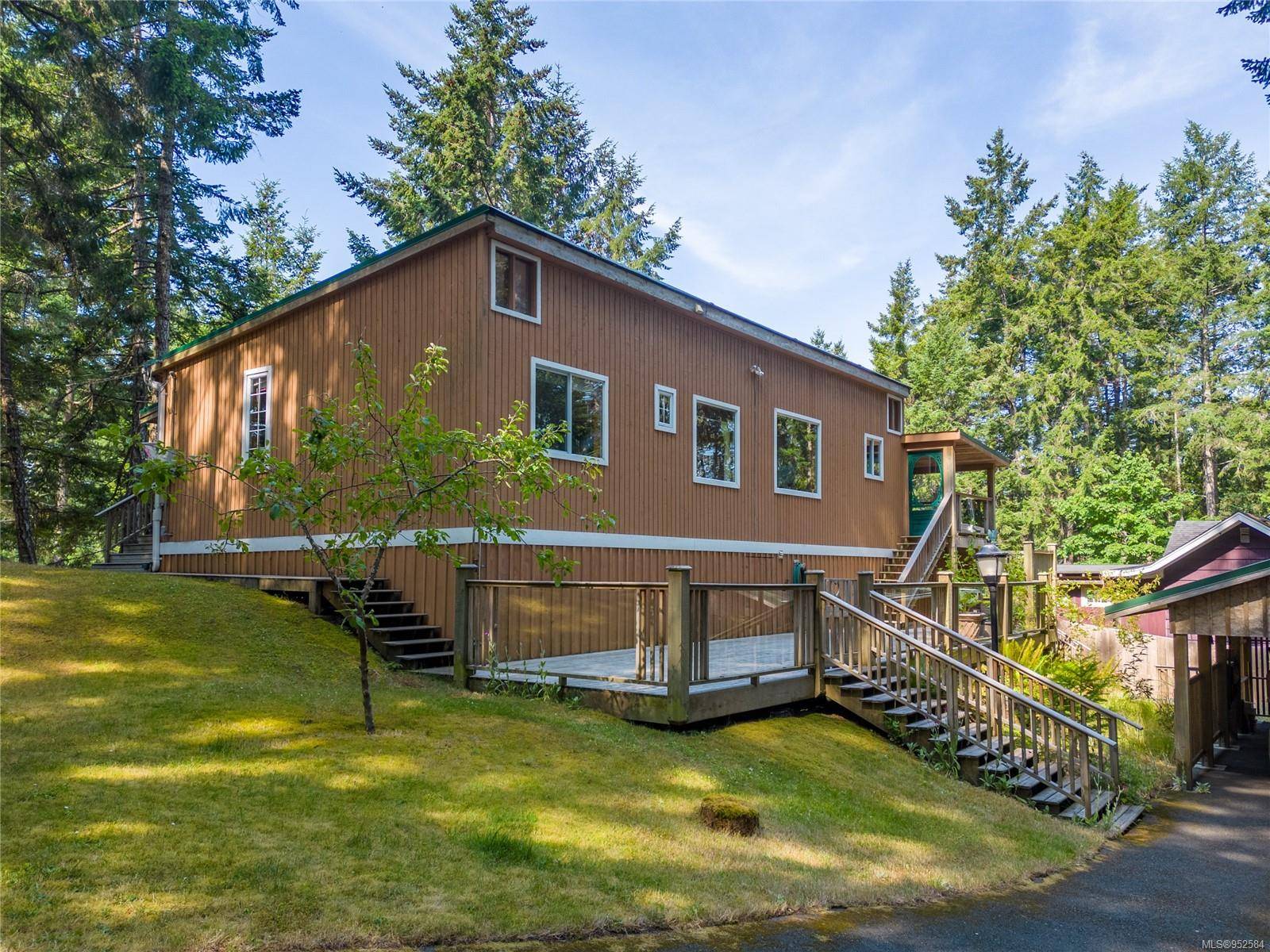$668,000
$699,000
4.4%For more information regarding the value of a property, please contact us for a free consultation.
3710 Capstan Lane Pender Island, BC V0N 2M2
2 Beds
1 Bath
1,250 SqFt
Key Details
Sold Price $668,000
Property Type Single Family Home
Sub Type Single Family Detached
Listing Status Sold
Purchase Type For Sale
Square Footage 1,250 sqft
Price per Sqft $534
MLS Listing ID 952584
Sold Date 07/30/24
Style Other
Bedrooms 2
Rental Info Unrestricted
Year Built 1992
Annual Tax Amount $4,182
Tax Year 2023
Lot Size 0.810 Acres
Acres 0.81
Property Sub-Type Single Family Detached
Property Description
Adorable, immaculate, bright, roomy, and cozy!
This sweet 2 bedroom home on a combined 2 lots backing onto undeveloped park land to ensure enduring privacy. Sunny front deck faces west toward the ocean, massive rear decks look to the park, and yet another off the kitchen, an excellent spot for outdoor entertaining. There are 5 skylights and windows all around for non-stop streaming of sunlight. Separate Dining Room, cozy Napoleon airtight woodstove in the sunny living room. Soaker tub, walk-in shower, newer appliances, newer (mostly metal) roof, easy care lot loaded with flowering bulbs and fruit trees. Walk to Thieves Bay Marina and Magic Lake. 3710 Capstan Lane, $699,000
Location
Province BC
County Islands Trust
Area Gi Pender Island
Direction Southwest
Rooms
Basement Crawl Space
Main Level Bedrooms 2
Kitchen 1
Interior
Interior Features Dining Room, Soaker Tub, Storage
Heating Baseboard, Hot Water, Wood
Cooling None
Flooring Linoleum, Tile, Wood
Fireplaces Number 1
Fireplaces Type Living Room
Fireplace 1
Window Features Skylight(s)
Appliance Dishwasher, F/S/W/D
Laundry In House
Exterior
Exterior Feature Balcony/Deck, Fencing: Full, Low Maintenance Yard
Parking Features Additional, Carport, Detached, Driveway
Carport Spaces 1
Utilities Available Cable Available, Electricity To Lot, Garbage, Phone Available, Recycling
View Y/N 1
View Other
Roof Type Asphalt Torch On,Metal
Handicap Access Primary Bedroom on Main
Total Parking Spaces 4
Building
Lot Description Easy Access, Marina Nearby, Park Setting, Private, Quiet Area, Recreation Nearby, Rural Setting, Serviced, Shopping Nearby, Southern Exposure, In Wooded Area
Building Description Frame Wood,Insulation: Ceiling,Insulation: Walls,Wood, Other
Faces Southwest
Foundation Pillar/Post/Pier
Sewer Sewer Connected
Water Municipal
Structure Type Frame Wood,Insulation: Ceiling,Insulation: Walls,Wood
Others
Tax ID 025-500-503
Ownership Freehold
Acceptable Financing Purchaser To Finance
Listing Terms Purchaser To Finance
Pets Allowed Aquariums, Birds, Caged Mammals, Cats, Dogs
Read Less
Want to know what your home might be worth? Contact us for a FREE valuation!

Our team is ready to help you sell your home for the highest possible price ASAP
Bought with Laboutique Realty
GET MORE INFORMATION





